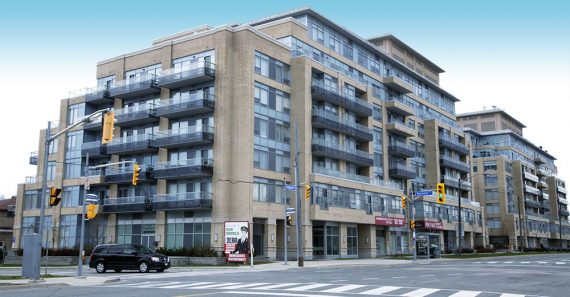The Norstar Group brings sophisticated living to Bathurst & Sheppard with its most recent residential condominium development, Portrait Condominiums.
Inspired by the Mediterranean classical style of Tuscan villas, the two tower development consists of 207 units mixed residential and commercial use, with ground level retail/commercial units and upper level residential condominium suites having large and stunning terraces with exceptional views. Many terraces come complete with individual outdoor gas and water connections. With a prime location, Portrait Condominium purchasers will have easy access to public transit, major road and highway intersections while at the same time being quietly nestled among mature green scape in the heart of North York. The development is minutes from the Sheppard and Downsview subway stations, the Allen Expressway and Highway 401, as well as the revitalized Downsview Park, and family-friendly Earl Bales Park. A profusion of excellent shops and restaurants, Yorkdale Shopping Centre, theatres, schools, community centres, libraries and every imaginable service is readily available, offering residents a well-rounded lifestyle. Portrait Condominiums is situated in an area of abundant parks, recreational facilities and the best of urban conveniences.
Portrait Condominium’s resident amenities are geared to elegant living with 24-hour concierge service, grand lobby and dual sun-soaked entrances. The Portrait Club offers residents an opportunity to energize and entertain, or relax in beautiful surroundings: a sumptuous party room with fireplace opens onto a lushly landscaped patio with outdoor seating; a private-function dining room boasts bar, catering kitchen and an immaculate server for grand or intimate entertaining; a card room with large-screen TV; a guest suite; a pet spa and a potting/flower arranging room. Those in search of healthy lifestyle options will find a fully equipped fitness centre, Yoga and Pilates studio and his and hers steam room.
SkyClub is Portrait’s exquisite, south-facing fifth-floor rooftop deck complete with outdoor kitchen and barbeques, as well as sweeping views of the downtown skyline.
Suites are meticulously designed and intelligently laid out with high ceilings, fireplaces, engineered wood floors, ceramic or marble, granite or marble countertops, ceramic backsplashes and full-height upper kitchen cabinets.
The Portrait Condominiums design team includes Northgrave Architect Inc., bringing a spirit of creativity and innovation to Portrait Condominiums along with a legacy of distinguished projects in Toronto, Chicago, Boston and New York, interior design firm, Knapp and Associates, and MEP Design Inc., professional landscape architecture and design concepts.

